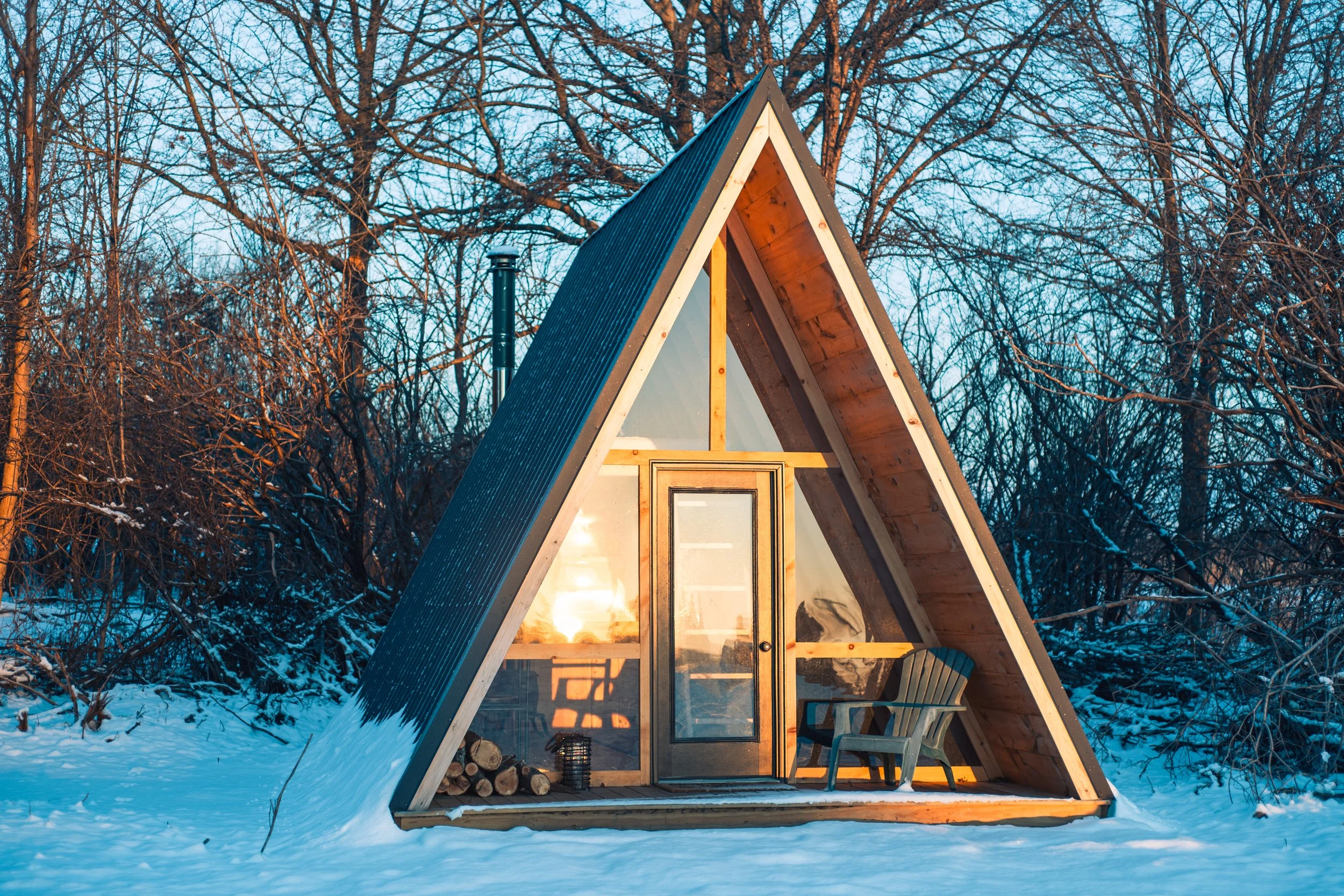Our A Frame Design
The LWL Cabin Kit
Create your own cozy retreat with this beautifully designed A-Frame kit—perfect for a weekend cabin, guest house, or creative studio space. With thoughtful materials and rustic charm, this structure is designed for both function and aesthetic.
Specs & Features:
Footprint: 14' x 20' with 4' covered front porch
Interior Loft: Fits a queen-size mattress
Framing Materials:
Pressure-treated 2x6 floor joists
4x6 treated runners
2x6 rafters with 1x4 purlins
Plywood subfloor
Roofing & Insulation:
Double Bubble vapor barrier insulation
Metal roofing and trim package
Exterior:
1x12 rough sawn pine siding
Lexan full-glass front wall
Treated deck on porch
Openings:
Standard entry door
Two windows included
Note: Material packages are available for pickup or delivery. Customization available upon request.
Optional Add-On Packages
Insulation Package
Enhance your A-Frame for year-round comfort with this thermal upgrade
Interior Lexan plexiglass (double-wall front) with 2x4 framing
R21 fiberglass insulation for walls, roof, and floor
½" pressure-treated plywood under floor joists (for insulation protection)
2x6 framing for insulated rear gable
Interior Finish Package
Bring warmth and character to the interior
1x8 Eastern White Pine tongue & groove for ceiling and rear gable
Coordinated Eastern White Pine trim for all finishing
Wood Stove Package
Stay cozy with this efficient heating solution
Cast iron wood stove (heats up to 900 sq. ft.)
Single-wall black interior stove pipe
Through-the-wall installation kit
6" exterior double-wall chimney with cap
Full Material Packages, ready to cut and assemble
A-frame material descriptions and specs: Specs - 14' x 20' A-frame Material Package w/ loft for queen-size mattress 4' of front is open porch w/ treated deck All framing lumber included (pressure treated 2x6 PT joists, 4x6 runners, Plywood Subfloor, 2x6 rafters, 1x4 purlins, Double Bubble vapor barrier insulation, metal roofing and trims, door, (2) windows, Lexan full glass front, 1x12 rough sawn pine siding) Base Package: Total: $5,600 plus tax
Insulation Package: -Lexan plexiglass for interior to create double wall plexiglass front (with 2x4 framing) -R21 fiberglass for all walls, roof, and floor -1/2" Pressure Treated Plywood for bottom of floor joists (to protect insulation) -2x6's to stud up back gable for insulation Total: $2,500 plus tax
Interior Finish Package: -1x8 Eastern White Pine Tongue and Groove for ceiling and rear gable -Eastern White Pine trim for all finish Total: $2,350 plus tax
Wood Stove Package -Cast Iron woodstove (rated for 900 SF) -includes black interior stove pipe (single wall) -through the wall kit -6" double wall exterior with cap Total: $1765.00
Grand Total: $12,215 plus tax

